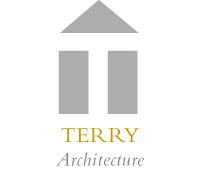x
This is about bringing the view home, and blurring the edges between interior and exterior.
This property fronts an historic and scenic harbor. The owner’s wish was for a house that maximized the spectacular views connecting the interior with exterior spaces. The old house, however, was an amalgam of patchy additions, with zoning and flood plain issues. Careful study was necessary, which led to a design proposal requiring a zoning appeal for variances. We sought to retain a core portion of the original structure and expand it with consistent forms, knitted together with a simple Shingle Style.
Now raised, the house is a concentration of living space on three levels. The main living space, on the 2nd floor, is an open plan, with classic detailing to frame spectacular views. Each floor has an easy flow of living and private spaces upon the “view frontage”. Due to the tightness of the site, we created a “garage forward” façade, softened by details and landscaping, to the street. Waterside, a wrapping porch with bold stone piers modulates the scale of the whole and supports an open deck, expanding main level living space.





















i
-
+
