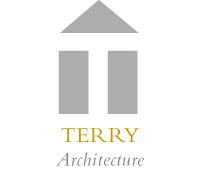x
The owners of this circa 1750 saltbox wanted to adapt existing spaces and add others while respecting the original house in the best possible way.
I began the process by consultating with a highly-respected old-house historian. Out of the conversation came the conviction to respect the more authentic detail in the front stair hall and the “bones” of the antique Colonial, with less concern for preserving finishes that had been greatly altered over its history. It was important to maintain a clean view of the original façade, with its authentic lines, from the public street while adding a major addition, with greater ceiling heights, to the rear. The new design was developed, in the tradition of many New England farmsteads, as a composition of linked additions. A new signature tower enhances this blend of old and new. The original front door and stair hall still greets the street, as it has for over 250 years, while a new side entrance welcomes all into the midst of a blend of old and new worlds.
A garage and a guest house were combined into a single barnlike structure in the rear yard, completing the design of the property.


















i
-
+
